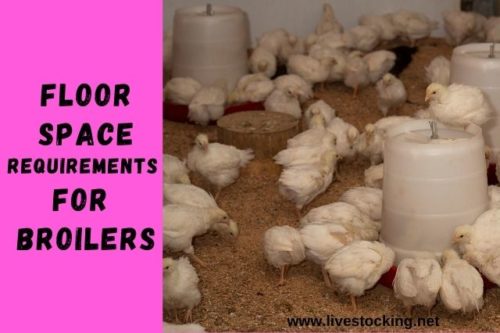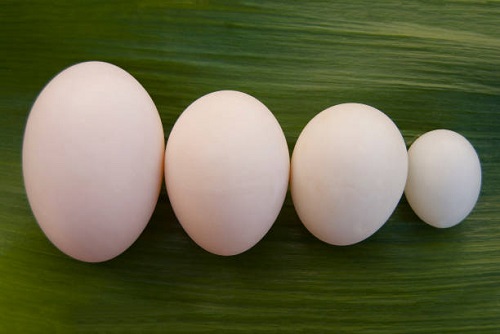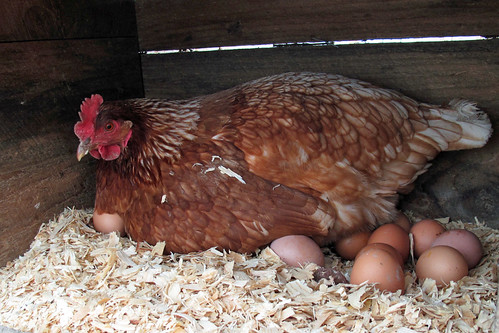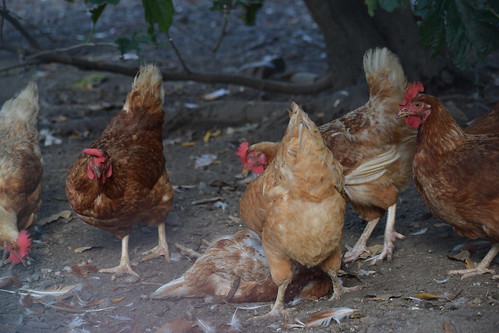In livestock farming, floor space is very important. For instance, floor spacing is one of the factors or things that affect growth performance as well as the general welfare of livestock animals. Broilers, for example, will perform poorly if they are kept in overcrowded pens or houses. For laying birds (layers), the growth, laying and health performance would be greatly affected.
So a farmer or keeper needs to put the space requirements into serious consideration when planning the design and size of the pen where your flock will be kept, especially broilers.
Problems of Overstocking or Overcrowding
Other problems associated with inadequate floor space for broilers include:
- Overcrowding
- Unequal feeding and deprivation of the smaller or weak chickens
- Stunted or poor growth
- Poor health
- Poor feed conversion
- Poor laying or egg production efficiency
- Mortality due to heat stress
- Increased cases of bullying and cannibalism
- Rapid disease spread
- Incessant wetness of the litter and ammonia build-up
- Stuffy or smelly pen
Now, it is important to list the importance, benefits or advantages of knowing the floor spacing of chickens.
- It helps in determining the holding capacity of a particular rearing pen and avoiding overstocking or understocking
- It helps to prevent space-related losses
- It enhances the welfare and performance of the flock
- It eases planning such as pen design plan and feeding plan
Having listed the salient points above, I will like to do mathematics and the answer to the popular question: what is the floor space requirement for broilers?
Floor Space Requirements for Broiler Chickens
The ideal floor space requirement per broiler chicken is 1-2 sqft (0.09-0.18 sqm), 1.5 sqft (0.14 sqm) on average. However, going as high as 2.5 sqft/bird (0.23 sqm/bird) is not bad, especially during the very hot seasons. Don’t forget this value is for adult birds (around 8 weeks), therefore, if you are looking at raising younger broiler chickens like 0-4 weeks old, then you can go for a lesser floor space such as 0.75 sqft/bird.
Floor Space Requirements for Layers
The ideal floor space requirement per broiler chicken is 1.7-1.9 sqft or 0.16-0.18 sqm. This is the recommended floor space for a layer chicken raised on deep-litter and above 18 weeks old.
You can also calculate the stocking density or floor space based on the live body weight of the broiler chickens. You can check the table below.
Broiler Floor Space Requirements Table
| Floor space (ft2/bird) | Floor space (m2/bird) | Mature body weight of bird (kg) |
| 0.65 | 0.06 | 1.4 |
| 0.75 | 0.07 | 1.8 |
| 0.97 | 0.09 | 2.3 |
| 1.3 | 0.12 | 2.7 |
| 1.7 | 0.16 | 3.2 |
Layer Floor Space Requirements Table
| Age (weeks) | Floor space (m2/bird) | Floor space (ft2/bird) |
| 0-8 | 0.06 | 0.60 |
| 9-16 | 0.12 | 1.30 |
| 17-72 | 0.16 | 1.70 |
For example, based on the table above, if you intend to raise 100 broilers and your target weight is 2.3 kg, you will need 97 square feet or 9 square meters. This is how to do the calculation.
Floor space for 1 broiler at 2.3 kg is 0.97 sqft (0.09 sqm). Therefore, for 100 broilers it is 0.97 X 100 = 97 sqft. It’s as simple as ABC.
You can also use the floor space calculator below.
Broiler Floor Space Calculator
Layers Floor Space Calculator
FAQs about Broiler and Layer Floor Space Requirements
1. Which is the recommended space requirement for broilers?
The recommended space requirement for broiler chicken is 1-2 ft2 or 0.1-0.18m2 per broiler chicken.
2. How many broilers per square meter?
Seven (7) broilers per m2.
3. How much space for 50 chickens in meters?
50 broiler chickens need 7 square meters of space.
4. How much space for 100 broilers?
100 broilers need 14 m2 or 150 ft2 of floor space.
5. Which is the recommended minimum feeding space requirement for broilers?
The minimum feeding space is 6 cm per broiler chicken.
6. What is the standard feeder space for a bird of age 0-18 days old?
The standard feeder space is 3 cm.
7. What is the floor space requirement for a poultry house?
For broilers, the ideal floor space requirement is 1.5 sqft per bird. The ideal floor space requirement for layers is 1.7 sqft per bird. For instance, the space required for 1000 broilers is 1500 sqft while the space requirement for 1000 layers is 1700 sqft. You can use the calculator above to determine the floor space requirements for 500, 5000 or 10000 broilers or layers.
8. What is recommended space requirement for broilers day-old to three weeks?
The recommended space for broilers (0-18 days old) is 0.5-0.6 sqft or 0.4 sqm.




I want to join your WhatsApp group
This is my number 09064833680
What is the recommended stock density of broiler and layer in farm
I want to join ur waspp group or telegram group my phone number 08136600181
add me on +260976468059
please add me on whatsapp
please add me on whatsapp 078 989 2192
Sorry I get easily confused with numbers. How many broilers can a 50 by 100 plot of land accommodate convinently using a deeplitter system?
If it is 50 by 100 ft land, then it can accommodate 3000 broilers
Good morning, sir. Will 16 by 10fts space be okay for 100broilers?
Yes
pls sir add me to ur whatsapp group 07033823814
plse add me or send me any updates me.
Pls sir add ne on your WhatsApp group
09158577090
Add me to your Whatsapp grp. +263772900528
What of12fts by 12fts for 100 birds?